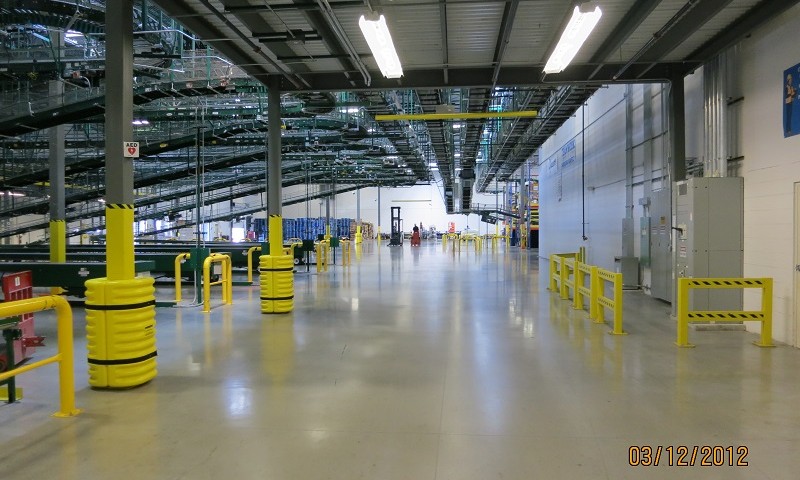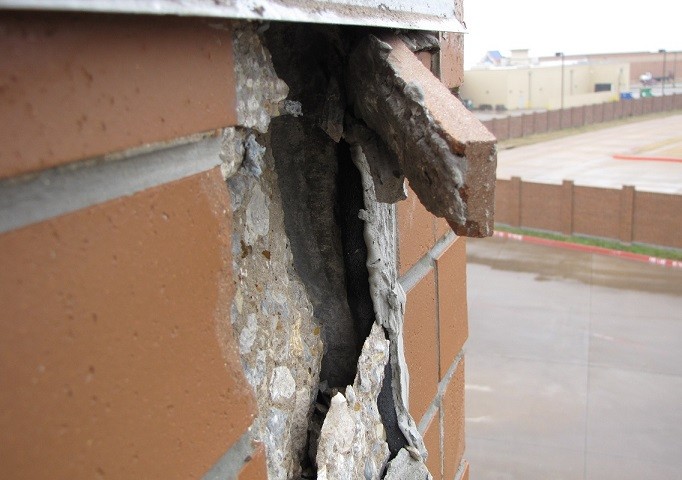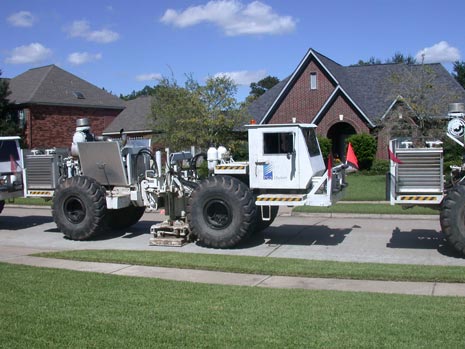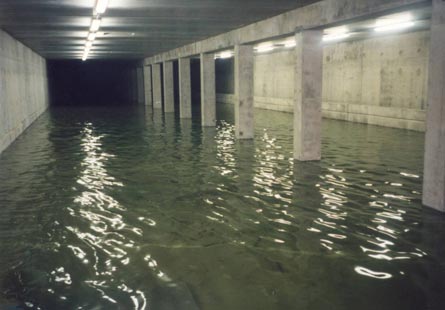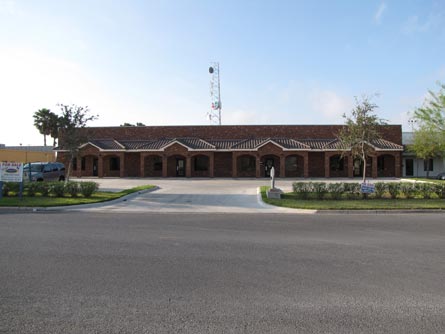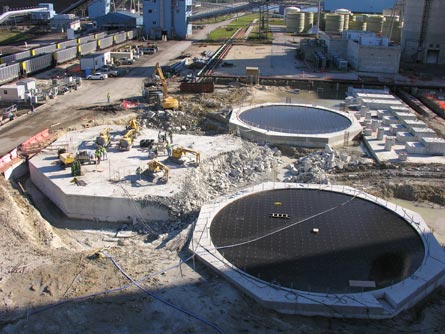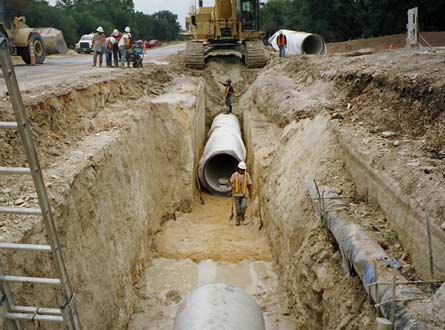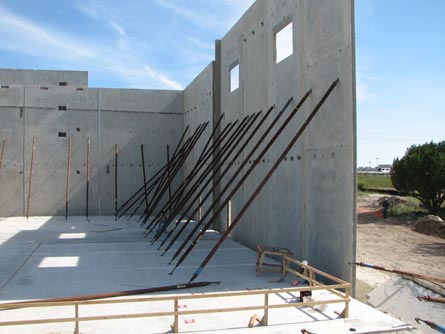A 160,000 square foot warehouse located in Austin, TX was exhibiting distress of the finished concrete floor in the form of aggregate exposure, distress, surface wear, and joint deterioration of both control joints and construction joints in the cast-in-place slab-on-grade. In addition, several areas were identified as containing cold joints and poor quality concrete within the cast-in-place slab-on-grade. CA was retained to perform a detailed condition survey to identify and determine the cause(s) of the defects within the slab and to develop concrete repair recommendations. CA’s condition survey included photographic documentation, distress mapping, non-destructive testing using ground penetrating radar, concrete core sampling, and petrographic examination. The investigation also included an assessment of the equipment and use of the facility as well as an evaluation of the specifications, plans, drawings and construction related documents. CA determined the cause of distress in the concrete and provided the client with a repair plan to prevent future distress that would have otherwise been caused by the existing defects within the slab-on-grade. CA also aided in the litigation for this project by participating in mediation proceedings.
