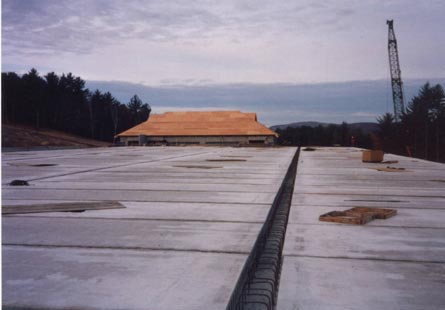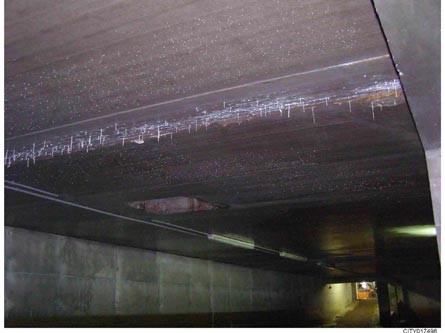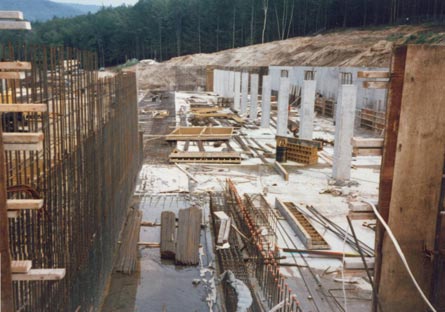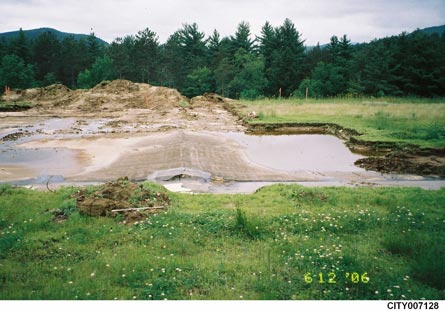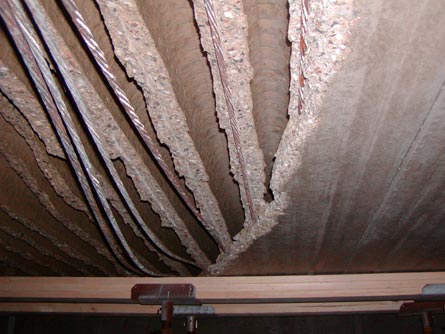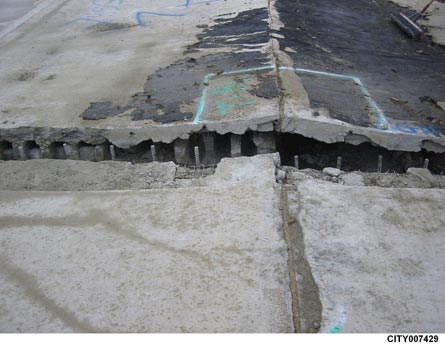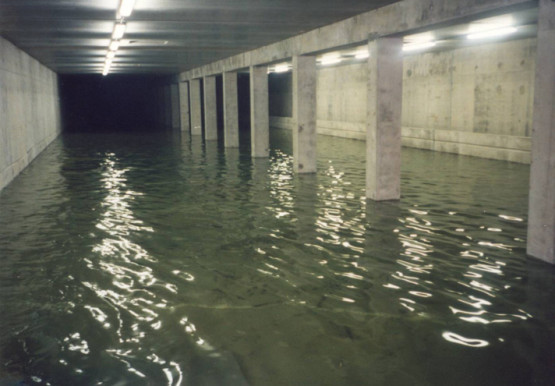Precast Concrete Investigation at a Water Filtration Plant
The construction of a water filtration plant consisted of a cast-in-place reinforced concrete foundation, perimeter walls, and partition walls dividing the structure into three separate underground tanks. The roof structure was comprised of 240 precast concrete hollow core planks supporting an insulated green roof. Approximately eight (8) years after construction, the roof planks began to exhibit severe deterioration at the longitudinal concrete expansion joints between planks. CA performed, among others, site visits to the water filtration plant and precast manufacturing facility, a review of construction documents including plans, drawings, and specifications, review of expert reports and material testing results, photographic documentation of the available roof planks from original construction, petrographic examination of sampled materials, and a structural analysis of the roof system and its individual components. CA’s investigation successfully determined the cause and factors contributing to the distress mechanism of the precast concrete planks.
The construction of a water filtration plant consisted of a cast-in-place reinforced concrete foundation, perimeter walls, and partition walls dividing the structure into three separate underground tanks. The roof structure was comprised of 240 precast concrete hollow core planks supporting an insulated green roof. Approximately eight (8) years after construction, the roof planks began to exhibit severe deterioration at the longitudinal concrete expansion joints between planks. CA performed, among others, site visits to the water filtration plant and precast manufacturing facility, a review of construction documents including plans, drawings, and specifications, review of expert reports and material testing results, photographic documentation of the available roof planks from original construction, petrographic examination of sampled materials, and a structural analysis of the roof system and its individual components. CA’s investigation successfully determined the cause and factors contributing to the distress mechanism of the precast concrete planks.

