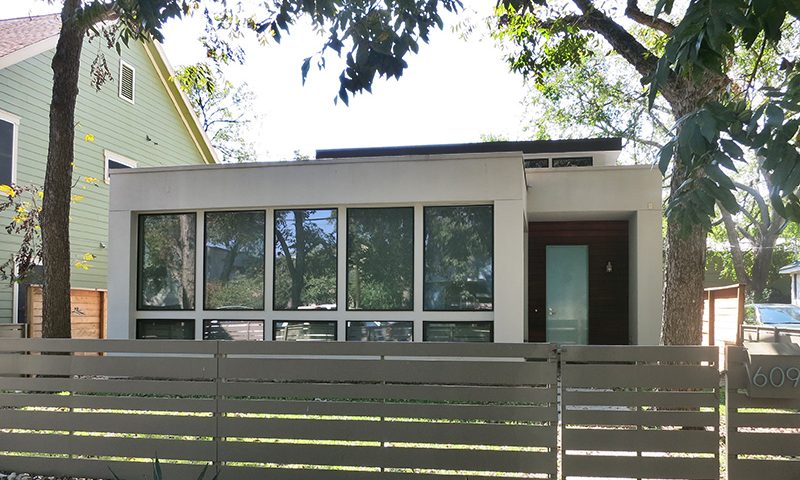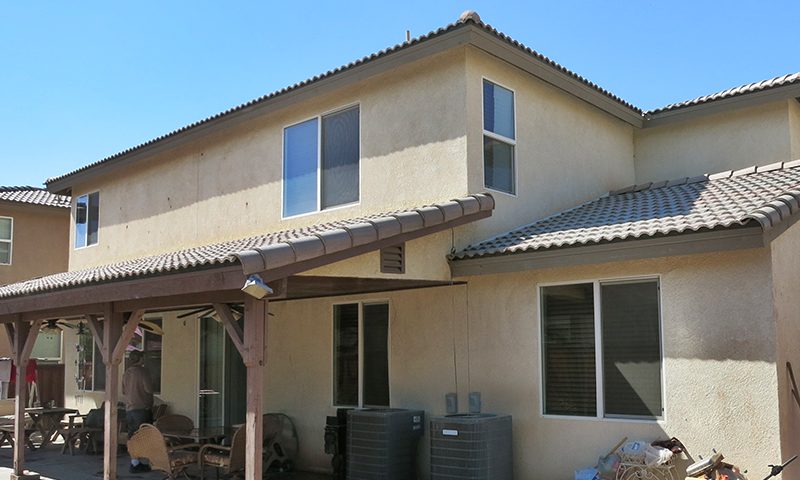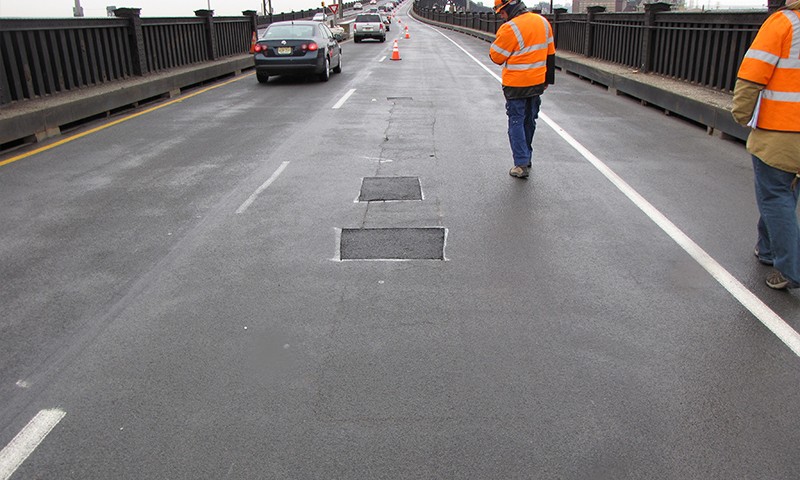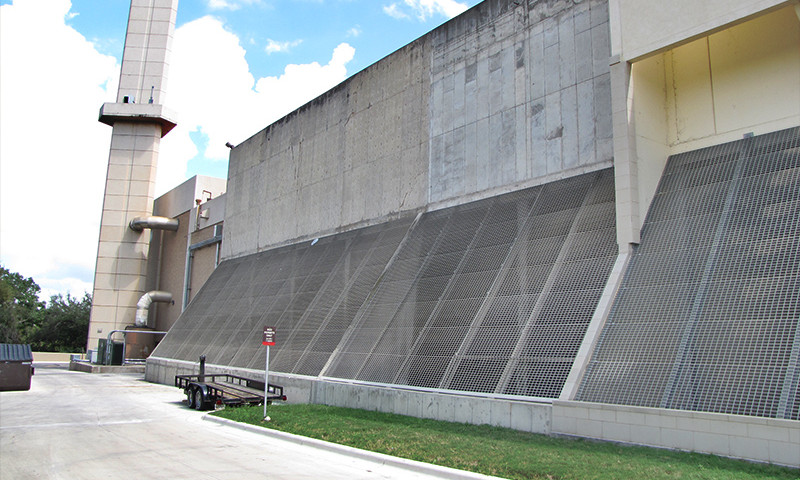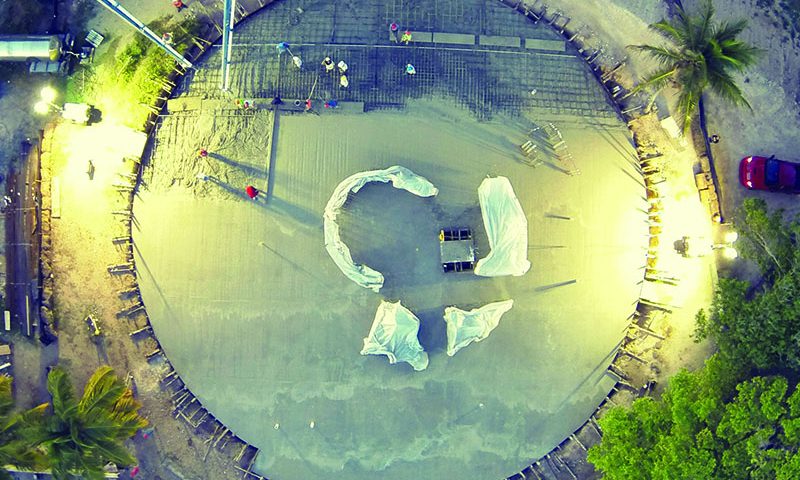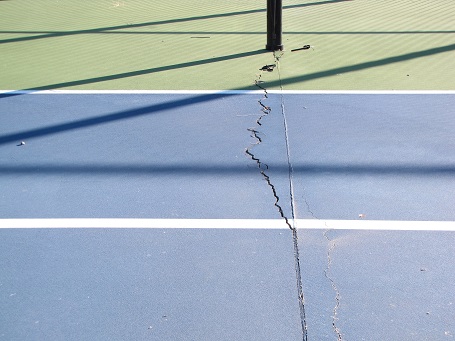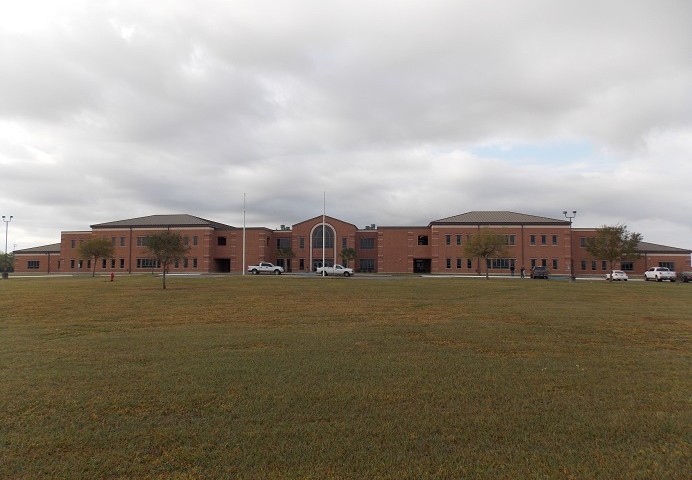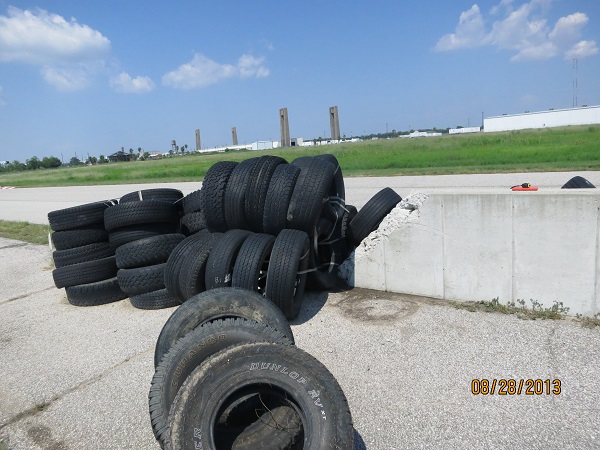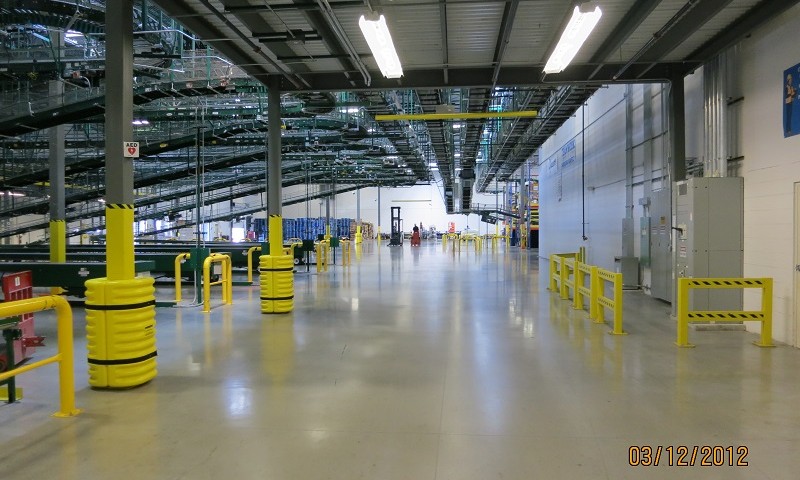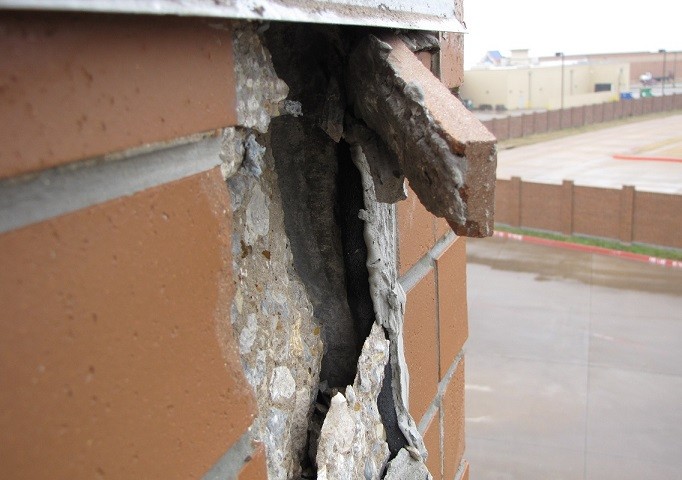CA investigated a residential concrete foundation slab where the interior finished concrete floor exhibited visible distress consisting of exudations on the surface of the concrete. These exudations included some consisting of clear, sticky gel and others consisting of hardened, opaque-white deposits. CA completed a condition survey, elevation survey, and concrete core sampling on site. The condition survey showed concentrated distress at and immediately around the grade beams where the vapor barrier was discontinuous and little distress in the slab areas between grade beams. The petrographic examination of the cores found that the observed distress in the cores extracted from the distressed areas was the result of alkali‑silica reaction (ASR). In this case, the aggregate near the surface exuded the gel to the surface of the concrete. Due to the site grading in combination with the discontinuous vapor retarder, moisture was being transmitted through the concrete at the grade beams resulting in the ASR distress. The lack of ASR in the slab areas between the grade beams indicated that with adequate under-slab moisture-proofing, the concrete was performing adequately.
