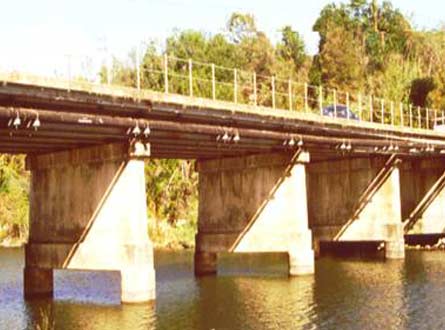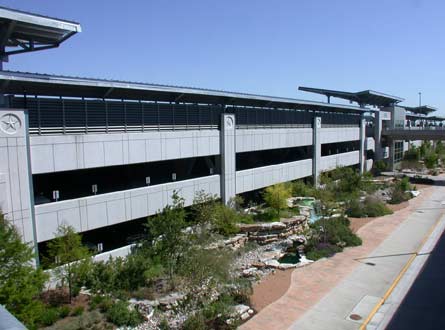CA performed a four phase investigation of an existing 1940’s composite steel and concrete bridge spanning the Colorado River in Austin, Texas. Phase I consisted of full-scale instrumentation and load testing, including performing a preliminary structural analysis and providing consulting engineering services related to the emergency transport of heavy loads across the bridge well in excess of the rated capacity of the structure. Phase II included a condition survey of the superstructure and substructure which involved photographic documentation of the existing structural conditions, testing of the existing concrete, underwater inspection of the bridge foundation, installation of strain gauge monitoring devices, and addressing safety issues regarding traffic. Phase III involved the continued monitoring of the in-service behavior of the bridge in addition to performing a life-cycle analysis of the structure in its present condition based on the field data obtained in Phase II. Phase IV consisted of the design of repairs for the superstructure and substructure and construction administration and inspection of the implementation of the rehabilitation.




