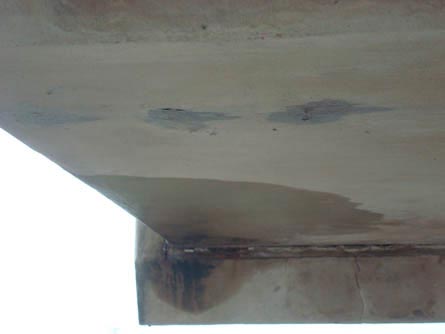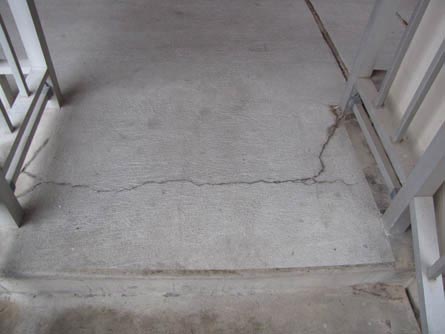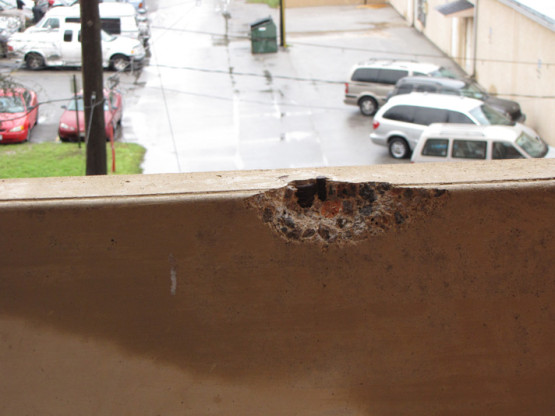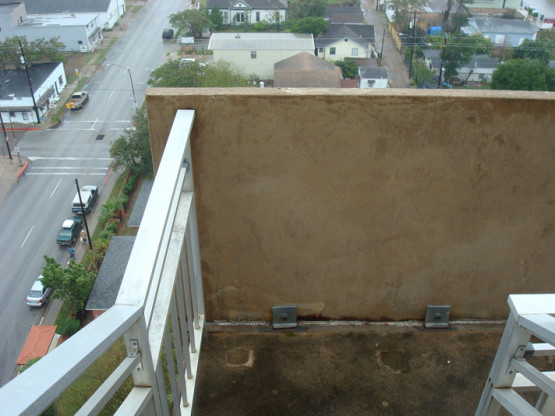Condition Assessment and Repair Recommendations for a Residential Building
A 14 story residential building constructed in the 1970s consisted of a cast-in-place concrete beam and slab framing system with CMU walls and a brick façade. CA’s investigation focused on evaluating the condition and structural adequacy of several of the building’s elements, including the concrete walkways, stairwells, and precast panels attached to the building’s balconies and stairwells. CA performed, among other things, a detailed condition survey and visual examination of the various structural elements, a review of the drawings and plans, and an evaluation of the materials utilized in previous repairs. CA provided the client with concrete repair recommendations, including, but not limited to repair methods, guidelines, and selection of the appropriate repair materials.
A 14 story residential building constructed in the 1970s consisted of a cast-in-place concrete beam and slab framing system with CMU walls and a brick façade. CA’s investigation focused on evaluating the condition and structural adequacy of several of the building’s elements, including the concrete walkways, stairwells, and precast panels attached to the building’s balconies and stairwells. CA performed, among other things, a detailed condition survey and visual examination of the various structural elements, a review of the drawings and plans, and an evaluation of the materials utilized in previous repairs. CA provided the client with concrete repair recommendations, including, but not limited to repair methods, guidelines, and selection of the appropriate repair materials.






