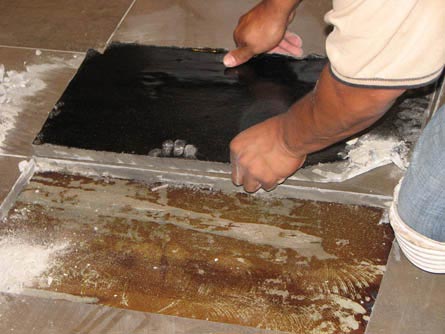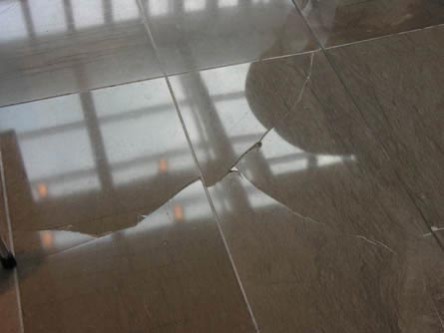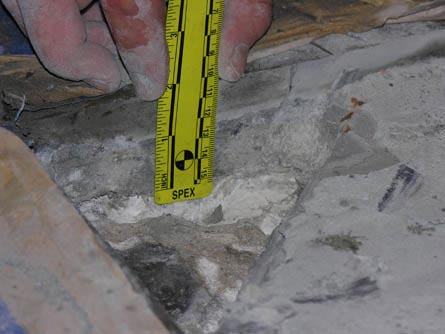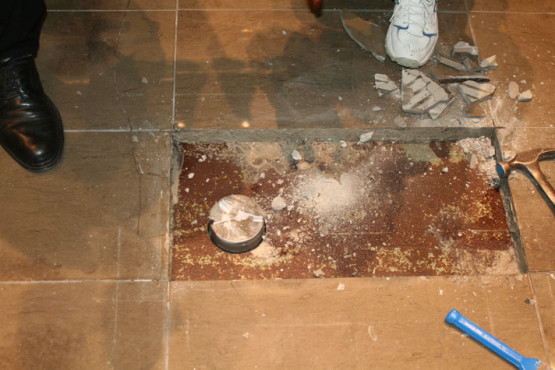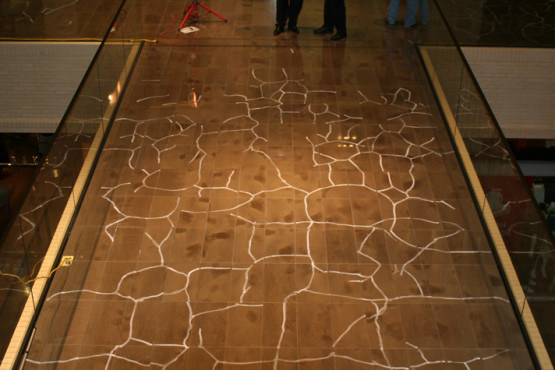Evaluation of a Shopping Center Flooring System
An expansion to the second story of a commercial retail shopping center consisted of the addition of an elevated slab supported by several different types of framing systems, including a post-tensioned concrete beam and pan joist system, a composite flooring system consisting of metal decking and reinforced concrete, and a reinforced concrete slab and beam system. The flooring system of the second floor expansion contained limestone tile as the final floor finish, which exhibited signs of isolated distress in the form of random map cracking. CA performed, among other things, a detailed condition survey of the flooring system and its distress, a review of drawings and plans, an examination of the materials utilized in the flooring system, and a structural evaluation of the flooring system and its individual components. Testing conducted during the site investigations included bond pull-off tests, ground penetrating radar (GPR) mapping, concrete core sampling, and elevation surveys. CA determined the cause of the distress exhibited by the tile flooring, provided recommendations for the repair and remediation of the flooring system, and developed guidelines to reduce the progression of the distress.
An expansion to the second story of a commercial retail shopping center consisted of the addition of an elevated slab supported by several different types of framing systems, including a post-tensioned concrete beam and pan joist system, a composite flooring system consisting of metal decking and reinforced concrete, and a reinforced concrete slab and beam system. The flooring system of the second floor expansion contained limestone tile as the final floor finish, which exhibited signs of isolated distress in the form of random map cracking. CA performed, among other things, a detailed condition survey of the flooring system and its distress, a review of drawings and plans, an examination of the materials utilized in the flooring system, and a structural evaluation of the flooring system and its individual components. Testing conducted during the site investigations included bond pull-off tests, ground penetrating radar (GPR) mapping, concrete core sampling, and elevation surveys. CA determined the cause of the distress exhibited by the tile flooring, provided recommendations for the repair and remediation of the flooring system, and developed guidelines to reduce the progression of the distress.


