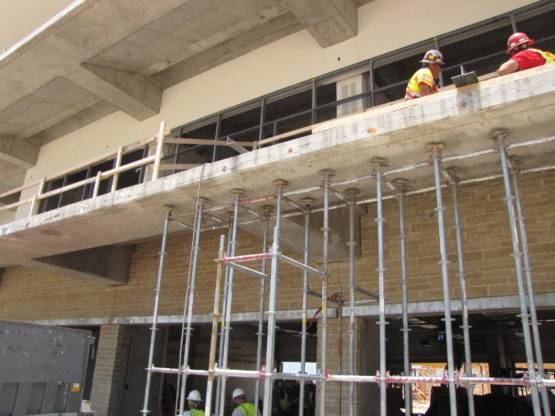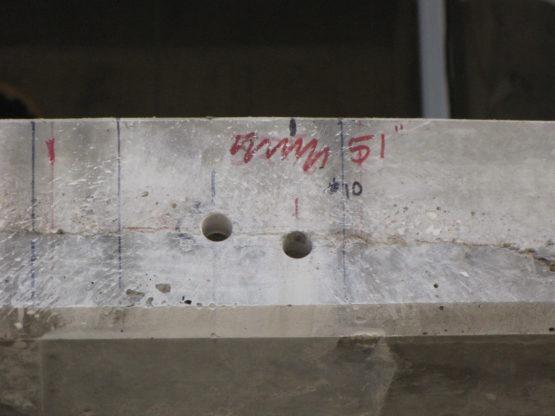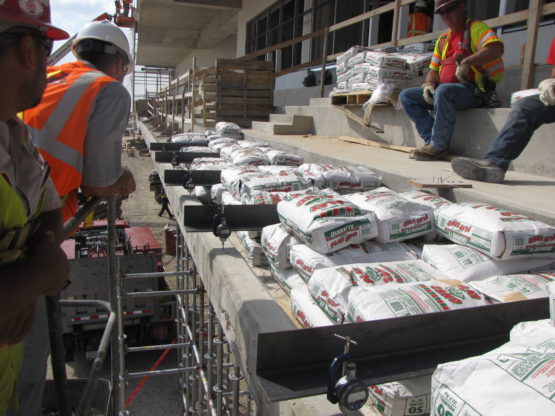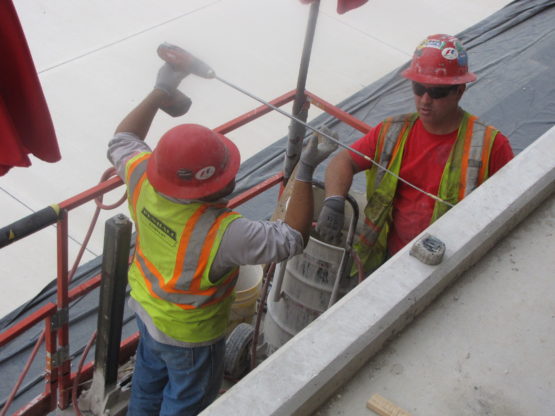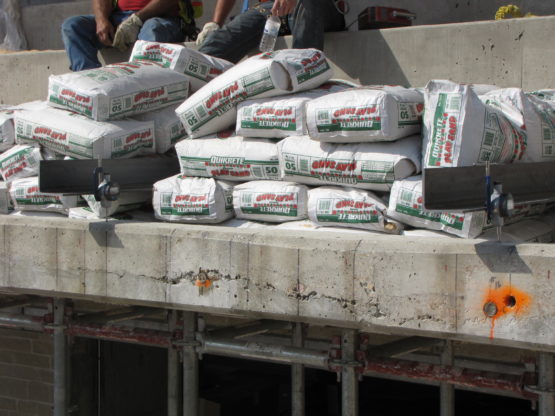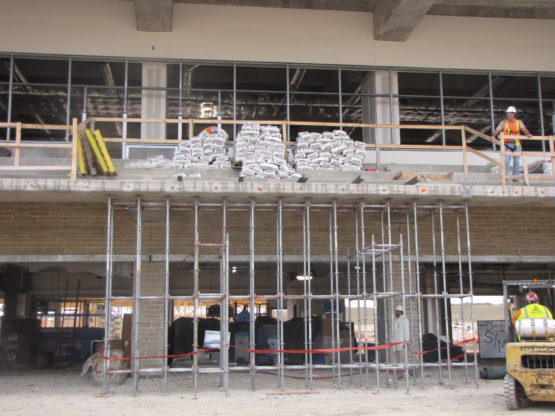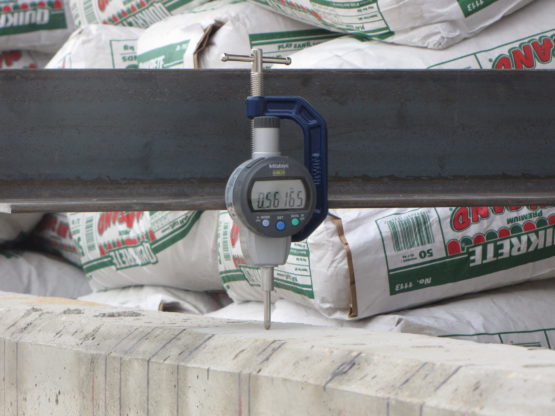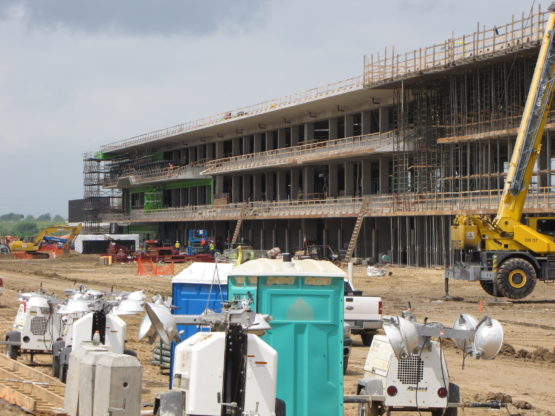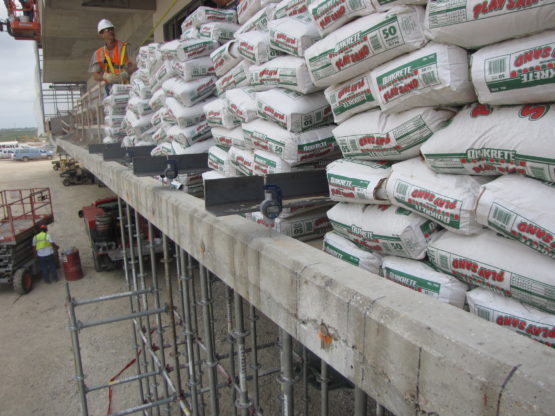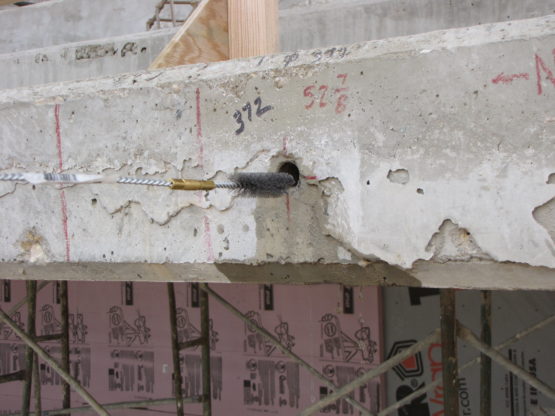Retrofit of Reinforcement Concrete Cantilevered Seating Structure
CA investigated the structural adequacy of an as-built cast-in-place concrete cantilever seating structure in two levels of a sports venue’s grandstand. The cantilever section consisted of an almost 4-foot overhang. Sometime after placement, it was discovered that the cantilever’s tensile reinforcement was placed incorrectly. CA used ground penetrating radar scans to determine the actual reinforcement position, performed a structural analysis to determine the as-built capacity of the cantilever, and designed a retrofit to restore the capacity. CA performed a load test on the first section of repair to document the effectiveness of the retrofit solution. CA maintained a full-time field engineer to oversee and document the entirety of the grandstand repairs.
CA investigated the structural adequacy of an as-built cast-in-place concrete cantilever seating structure in two levels of a sports venue’s grandstand. The cantilever section consisted of an almost 4-foot overhang. Sometime after placement, it was discovered that the cantilever’s tensile reinforcement was placed incorrectly. CA used ground penetrating radar scans to determine the actual reinforcement position, performed a structural analysis to determine the as-built capacity of the cantilever, and designed a retrofit to restore the capacity. CA performed a load test on the first section of repair to document the effectiveness of the retrofit solution. CA maintained a full-time field engineer to oversee and document the entirety of the grandstand repairs.

