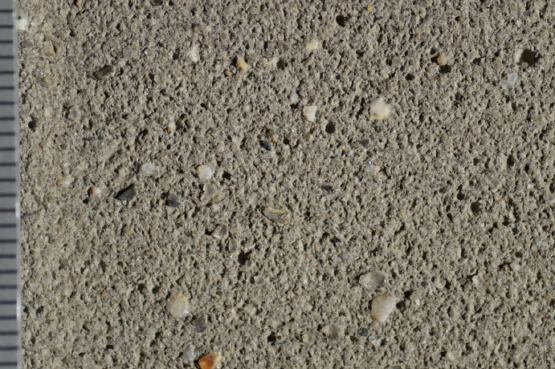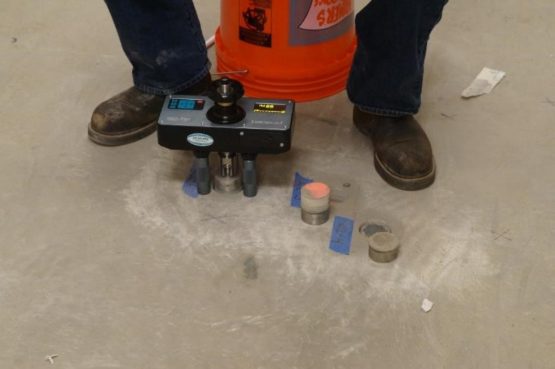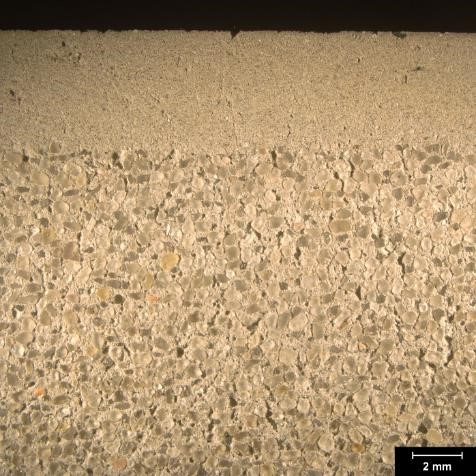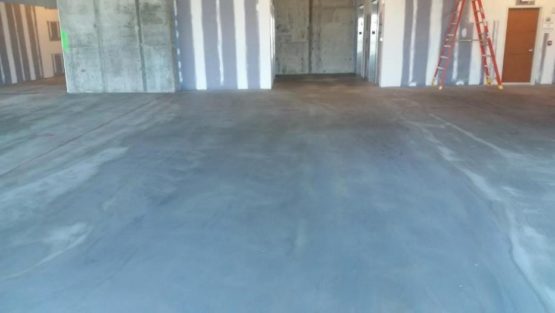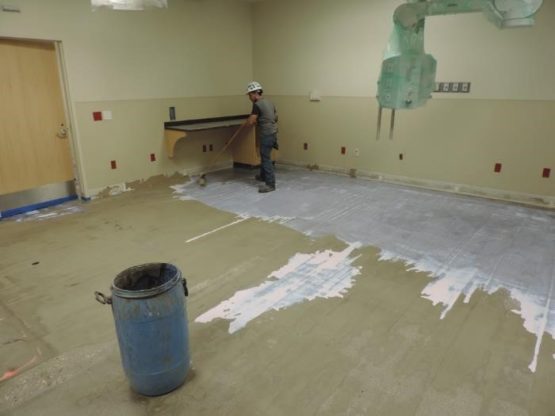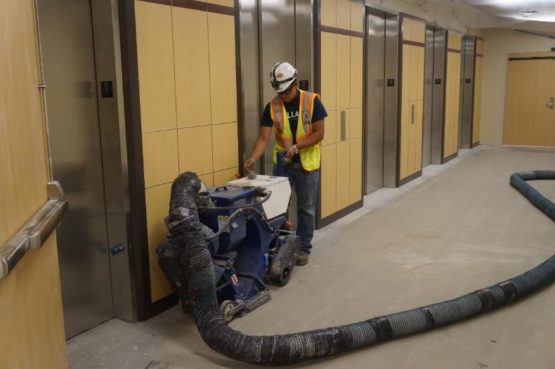Cementitious Underlayment Deficiencies in Hospital Operating Rooms
CA investigated the quality of a cementitious underlayment installed as part of the finish out of the 11th and 12th floors of an existing 33-story hospital building. The elevated concrete structural slabs of these floors were covered with a variable thickness cementitious underlayment material, with the intent to achieve an adequate floor surface that would later receive final floor finishes such as tile or carpet. The owner observed that this underlayment exhibited an inconsistent appearance, variable color, a dusty/powdery surface, and a poor bond with the finished flooring. CA evaluated the underlayment and assessed the expected performance of the floor, specifically its integrity and ability to resist wear due to long-term loading from wheeled medical equipment. CA’s investigation included a walk-through, visual condition assessment, core sampling, petrographic examination, and bond pull-off testing. CA’s analysis resulted in the removal and replacement of the underlayment to ensure a quality long-term floor system in the operating rooms and associated support rooms.
CA investigated the quality of a cementitious underlayment installed as part of the finish out of the 11th and 12th floors of an existing 33-story hospital building. The elevated concrete structural slabs of these floors were covered with a variable thickness cementitious underlayment material, with the intent to achieve an adequate floor surface that would later receive final floor finishes such as tile or carpet. The owner observed that this underlayment exhibited an inconsistent appearance, variable color, a dusty/powdery surface, and a poor bond with the finished flooring. CA evaluated the underlayment and assessed the expected performance of the floor, specifically its integrity and ability to resist wear due to long-term loading from wheeled medical equipment. CA’s investigation included a walk-through, visual condition assessment, core sampling, petrographic examination, and bond pull-off testing. CA’s analysis resulted in the removal and replacement of the underlayment to ensure a quality long-term floor system in the operating rooms and associated support rooms.

