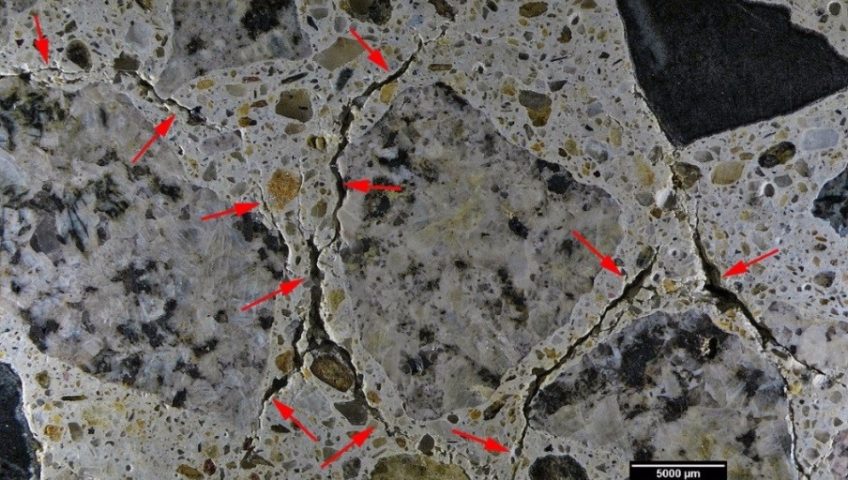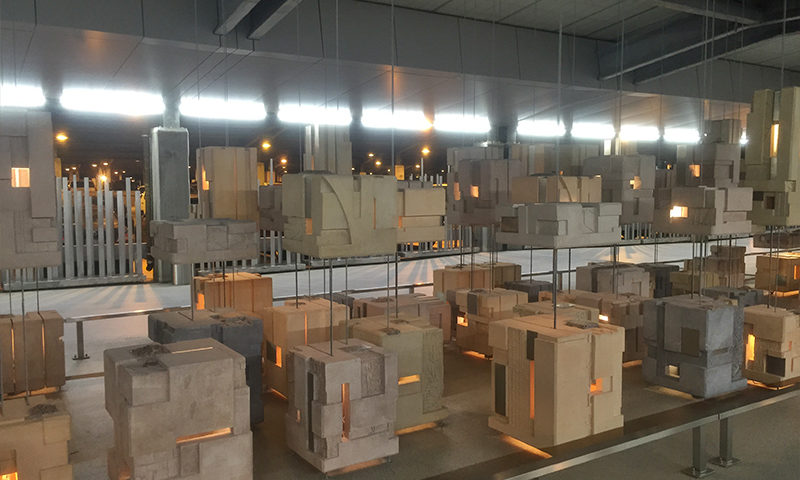Carrasquillo Associates designed repairs for a 50 ft. tall exterior concrete masonry unit (CMU) wall. During construction, it was discovered that the wall was constructed without the proper amount of reinforcement, essentially making it unreinforced. CA computed the loads acting on the wall from self-weight, cladding, and wind. Multiple wall sections were considered due to the varying cladding, geometry, and parapet details. Nearly the entirety of the wall was overstressed due to the wind load. CA’s repair involved adding a steel structural support to reduce the wall’s span and thus reduce flexural demands. This significantly reduced the overstressed areas such that localized areas could be strengthened with fiber reinforced polymer sheets. While developing the repair, CA collaborated with the Structural Engineer of Record to ensure that the added steel support would not overload the existing steel columns and braced frames.



