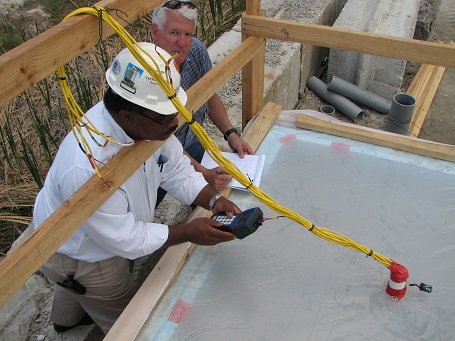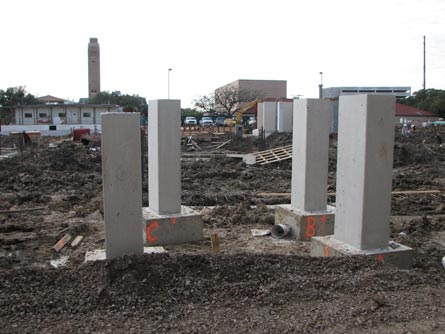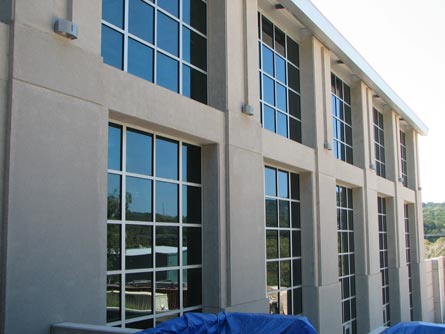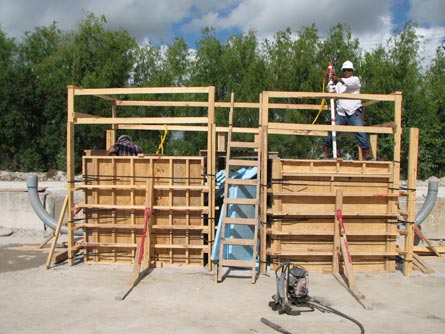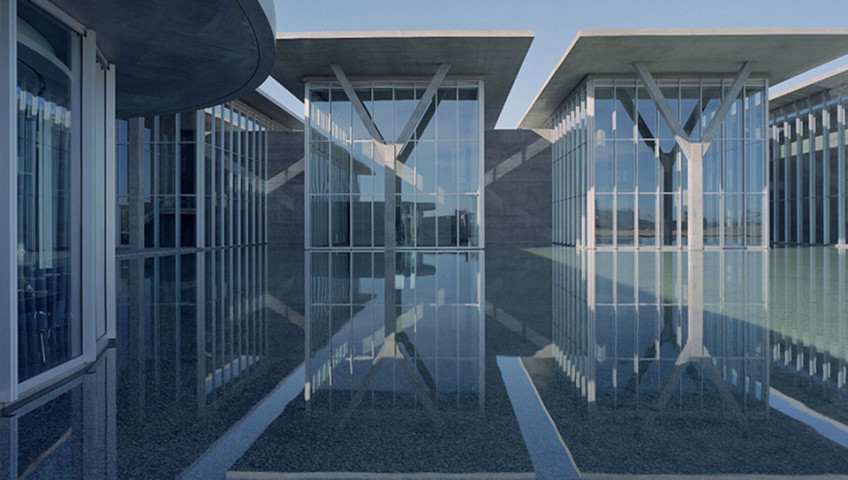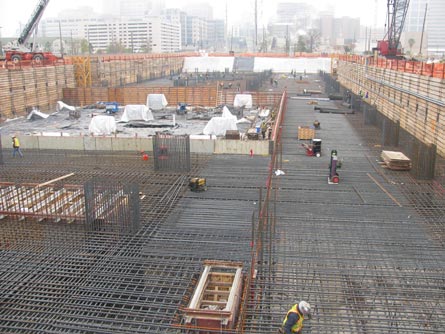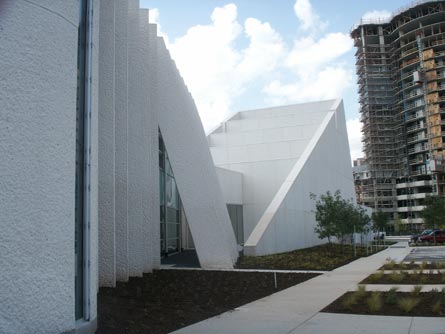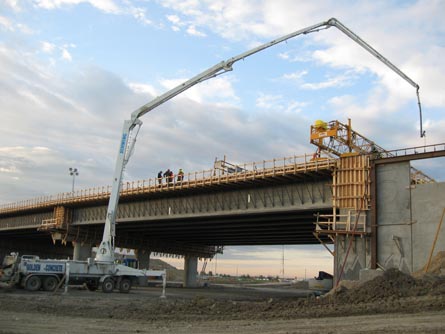A state highway project in South Texas included the placement of numerous reinforced concrete footings classified as mass concrete elements. CA was retained by the General Contractor to provide a thermal control plan for the placement of the mass concrete footings in order to control the temperature limits as set forth by the Texas Department of Transportation as well as provide monitoring and early age protection recommendations to prevent thermal induced damage to the foundations. CA’s work included, among others, the review of plans and drawings, evaluation of materials and concrete mix designs, monitoring and analysis of thermal data during early age of the concrete and providing guidelines and recommendations for the curing and early age protection of the concrete to prevent thermal cracking. Ultimately, CA was able to provide guideloines and recommendations regarding a thermal plan including materials selection, mixture proportions, fresh concrete temperature limits, maximum allowable temperature gradients, pre-placement cooling guidelines, and an intricate temperature monitoring system including the placement, logging, monitoring and recording of the thermal data.
