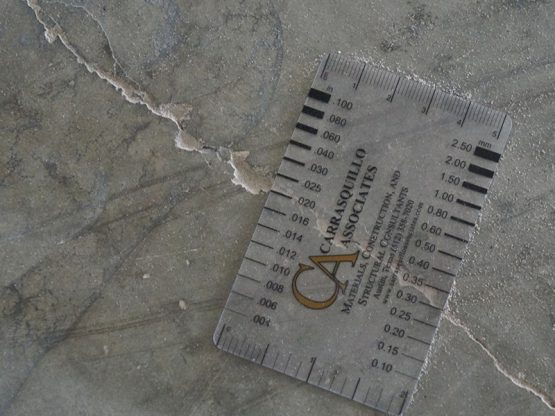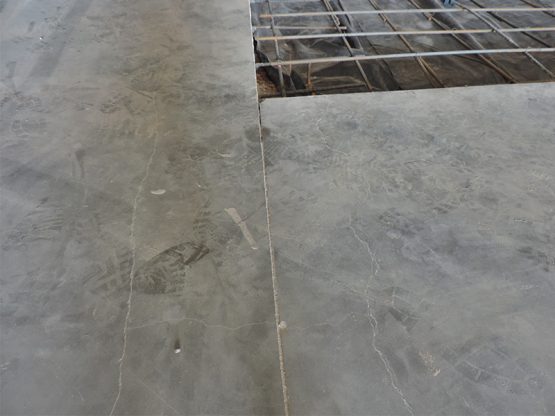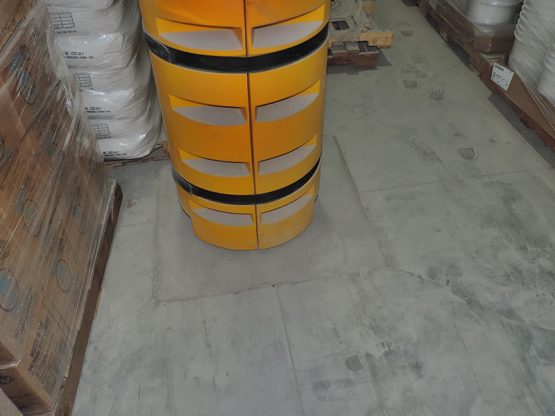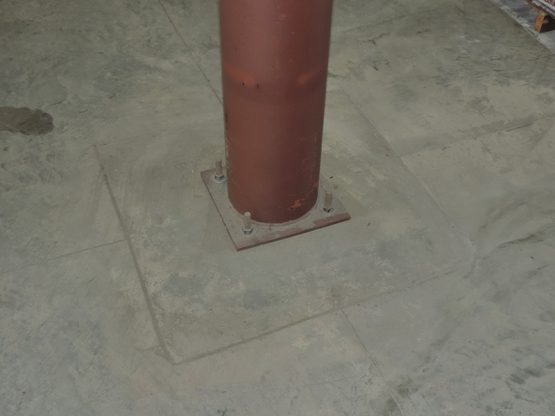Warehouse Foundation Slab Distress
CA investigated claims of poor construction of a 160,000 sq. ft. warehouse foundation slab. CA completed a site visit to the warehouse to document and verify the general condition, geometry, and construction of the interior concrete slab on grade, exterior paving, and eastside retaining wall. CA completed a crack map of the interior, documented other forms of distress such as joint distress and honeycombing, documented the joint type, and measured the joint layout and depth. While completing the site visit, the removal and replacement of a portion of the interior slab on grade was being completed independent of CA’s work. CA observed portions of this work and examined select portions of the slab on grade which were removed to determine concrete thickness and reinforcement location and depth. CA developed alternative repair strategies for the observed distress.
CA investigated claims of poor construction of a 160,000 sq. ft. warehouse foundation slab. CA completed a site visit to the warehouse to document and verify the general condition, geometry, and construction of the interior concrete slab on grade, exterior paving, and eastside retaining wall. CA completed a crack map of the interior, documented other forms of distress such as joint distress and honeycombing, documented the joint type, and measured the joint layout and depth. While completing the site visit, the removal and replacement of a portion of the interior slab on grade was being completed independent of CA’s work. CA observed portions of this work and examined select portions of the slab on grade which were removed to determine concrete thickness and reinforcement location and depth. CA developed alternative repair strategies for the observed distress.




