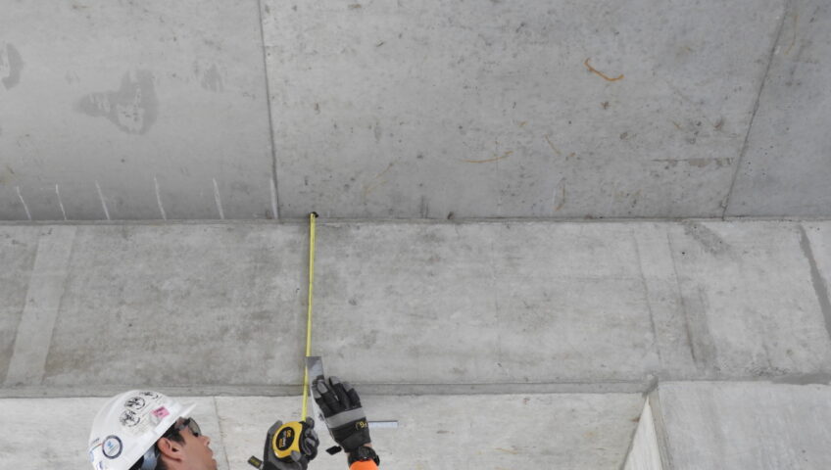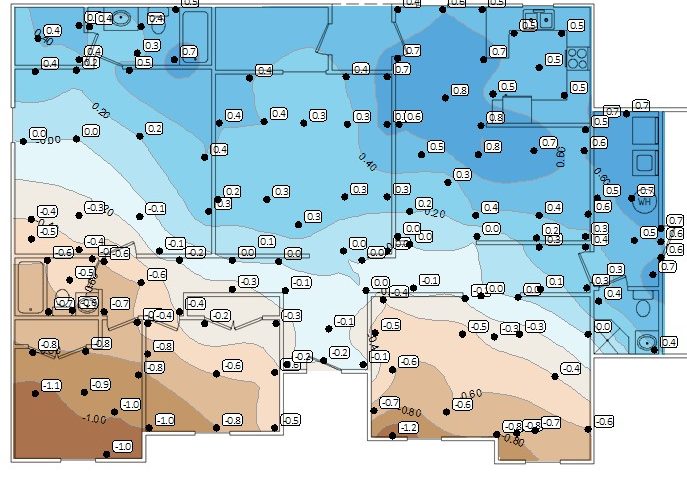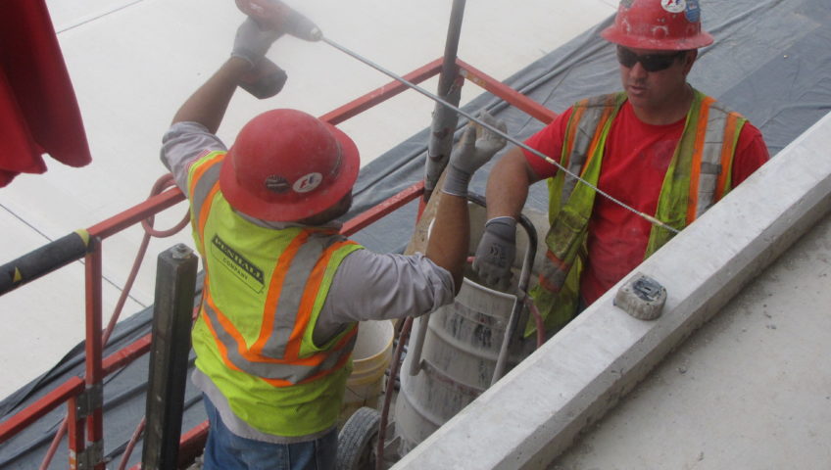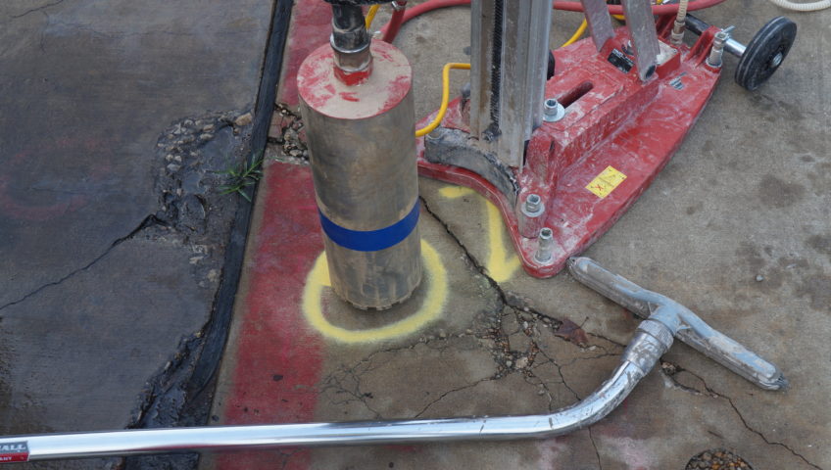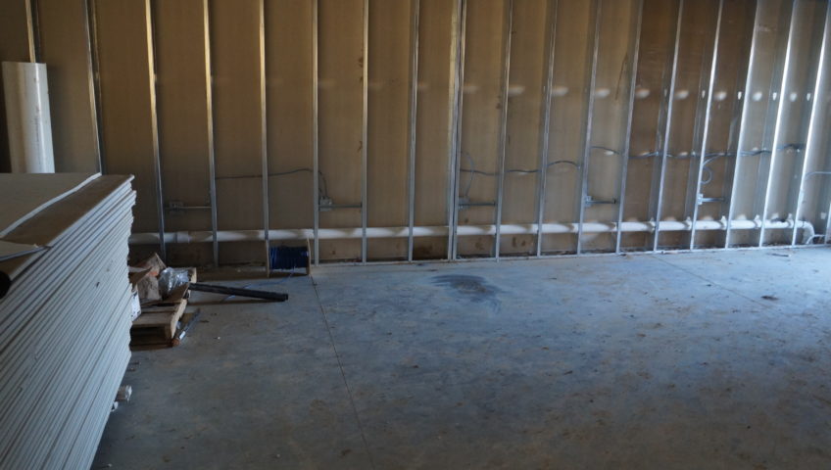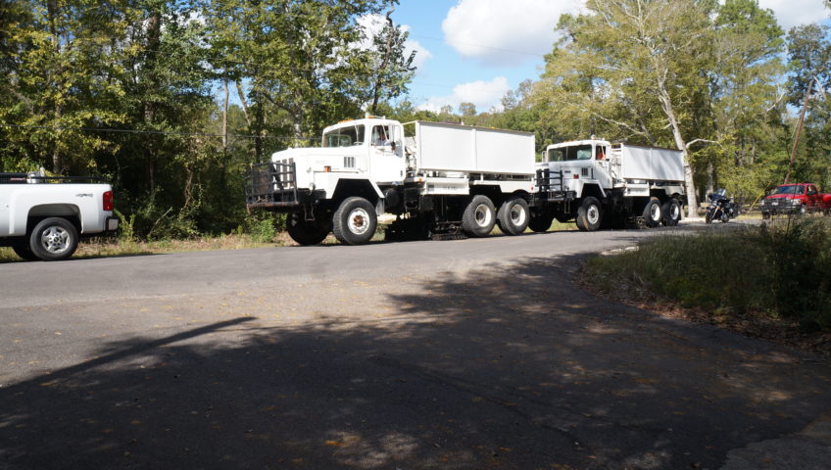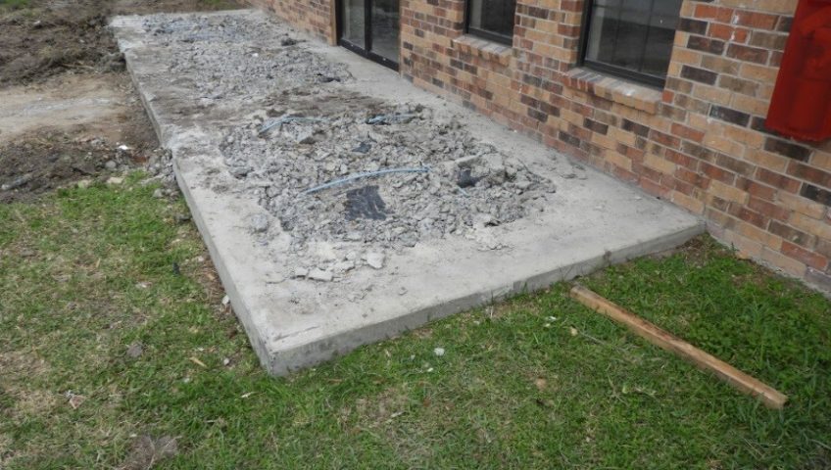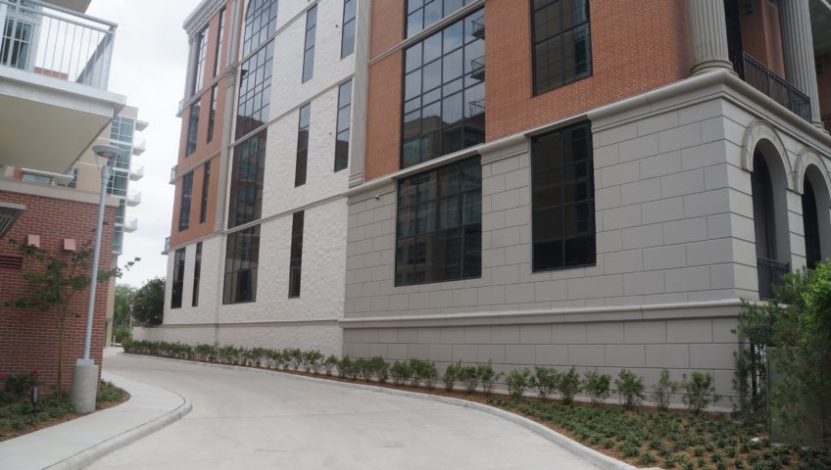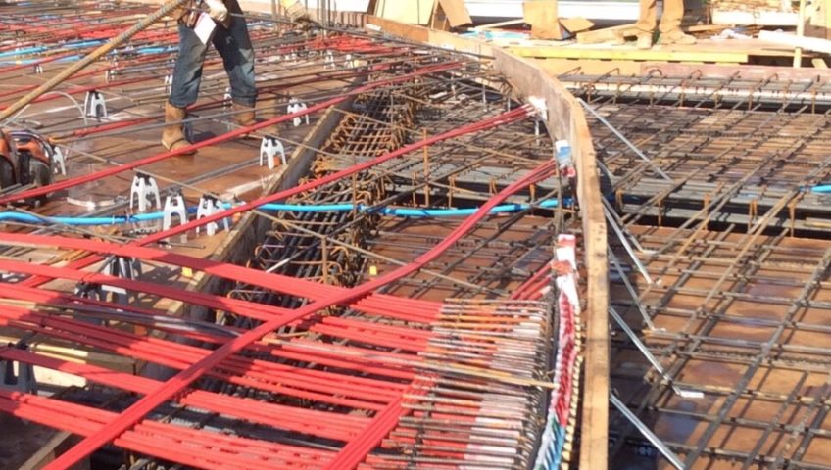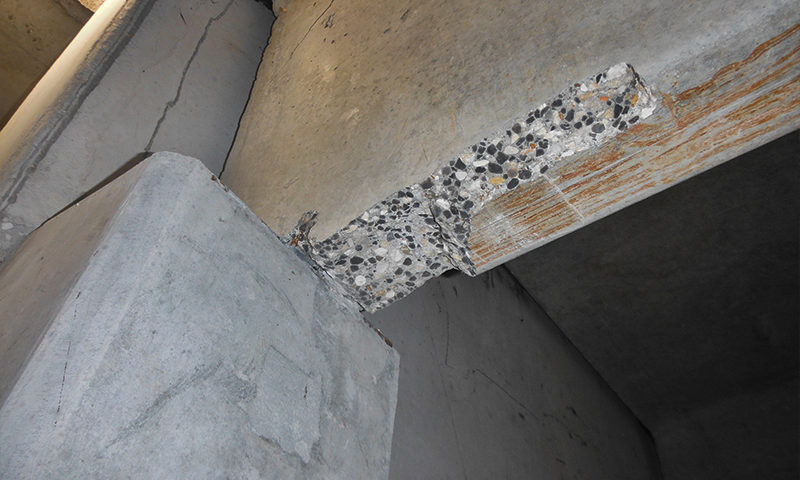CA investigated allegations of improper top cover in eight levels of post-tensioned concrete slabs at a mixed-use office building containing ground floor retail space. During construction of the building, the concrete cover over the distributed post-tensioning tendons was allegedly inadequate at the drop beams. Eight levels of post-tensioned slabs were remediated by placing a cementitious, self-leveling topping over the entire slab to increase the top cover. CA conducted an investigation to vet the accuracy of approximately 800 top cover measurements performed by others and to identify possible trends and/or causes of any areas of improper top cover. CA performed ground penetrating radar (GPR) to measure the remediated top cover and the slab thicknesses. Rigorous calibration procedures consisting of physical measurements were employed to maximize the accuracy of the GPR top cover measurements. Using elevation survey measurements from before and after the application of the topping, CA determined the original as-built cover. CA’s investigation revealed systemic inaccuracies of the top cover measurements reported by others. Only approximately 10 percent of the measurements were less than the minimum allowable top cover.
