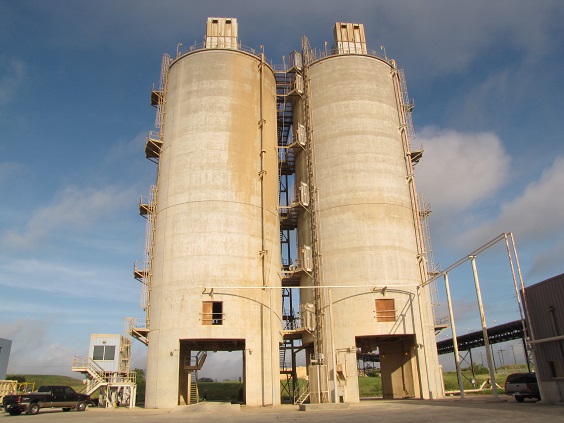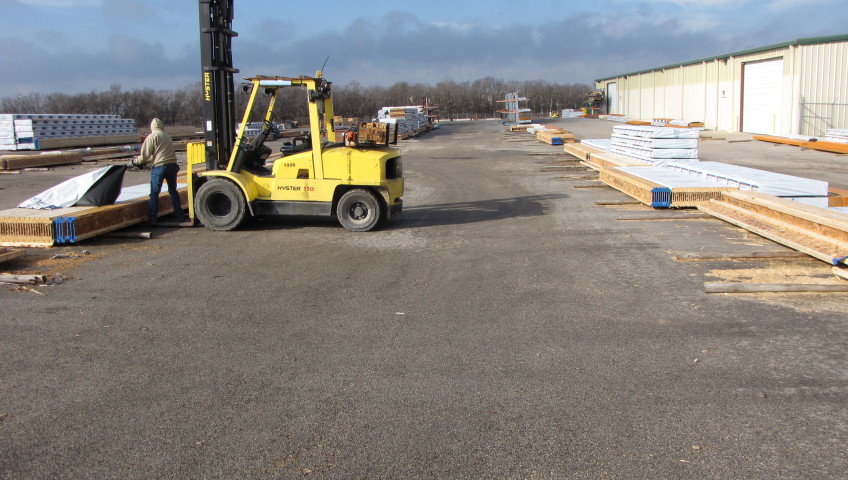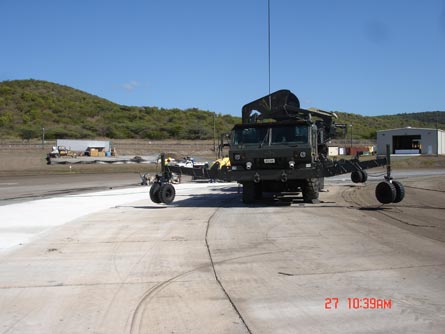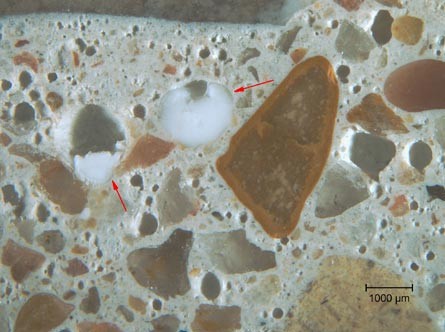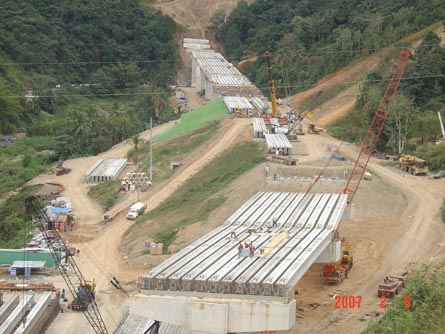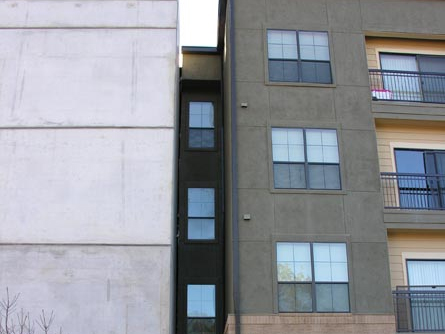The project involved a roof failure of a fly ash silo unit, which consisted of 12 inch thick cylindrical cast-in-place reinforced concrete walls and 7 inch minimum thickness cast-in-place concrete roof placed over metal decking and supported by steel beams. CA was hired to investigate the concrete cracking and spalling caused by the structural failure, design and provide guidelines and recommendations for the repair, and monitor the repairs to ensure that they were performed as per the product manufacturers’ guidelines and acceptable industry standards. CA’s investigation included, among others, site visits, non‐destructive testing services, photo documentation, detailed condition survey, and review of plans and drawings. CA also designed and developed guidelines, recommendations, and specifications for the repair, and communicated with client and owner representatives. CA’s failure analysis included determining the limits of the distressed area of the silo roof and determining the areas of the silo roof that could be repaired and those that needed to be removed and replaced.
